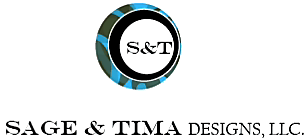Skip to main content
Call Us For A Consultation
B.A.D. Design: Bold Aesthetical Dynamic Design
Interior Design Services
Programming
- Review floor plans provided by the architect selected.
- Photograph interior spaces
- Determine color scheme, layout, and vision of the interior space
- Select materials, appliances, finishes, accessories, and furnishings.
- Meet with Realtors, engineers, trade consultants, project managers,and general contractors weekly.
- Prepare REVIT 3D layout drawings based on architect’s floor plans
Design Development
- Finalize materials, appliances, finishes, accessories, and furnishings selection.
- Discuss and provide 3D drawings of interior spaces to architect•Discuss and provide budget breakdown of fees, finishes, furnishings, and equipment.
- Meet with the architect and contractor to confirm final plans.
Construction Documents
- Prepare working drawings for interior furniture, furnishings, and equipment.
- Prepare written specifications for working drawings, furniture, furnishings, equipment.
Construction Administration
- Purchase furniture, furnishings, and equipment from suppliers and installers upon receipt of funding.
- Confirm accuracy of furniture, finishes, equipment received.
- Management of deliveries of furniture, furnishings, and equipment.
- Onsite management of installation of furniture, furnishings, lighting, accessories, and equipment.
